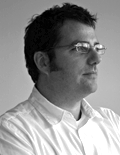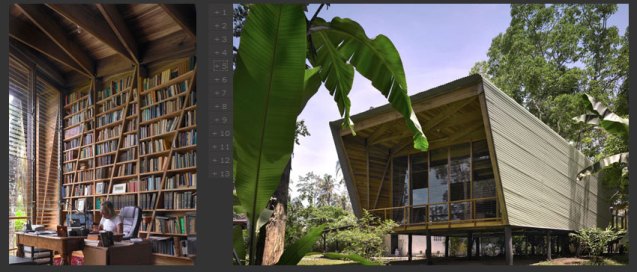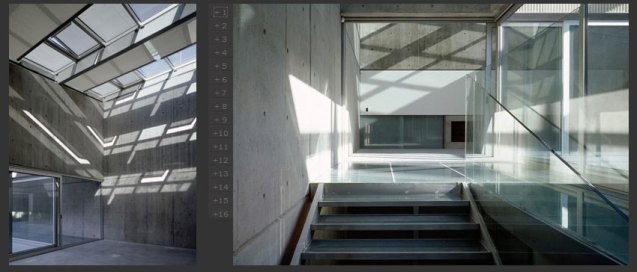gianni botsford came in last night for a lecture.
i really enjoyed this presentation. mostly because he got to the point of his projects and was able to talk about a range of projects even from his diploma project at the aa.
i also admired his fascination with light and lighting and was also a bit envious that he had a very strong starting point for each project. the idea of having a admiration for one aspect i think would be a helpful tool in designing. as when i am designing i always have a had time starting with an overload of information.
i was mostly interested in two of his projects. the light house and the casa kike. the light house was incredibly interesting as they mapped out the light using the computer to calculate where the sunlight would be the strongest to the lightest and used this to help start the organisation of the house.
the casa kike house made in cuba is a great project especially for the budget of 55,000. was build for his father and what i found most interesting is that they had to build each junction of timber in a model to show the detail to the builders. the drawings were not enough. and i bet working with these models made them alter the design as well. as looking at a prototype at 1:1 scale makes a huge difference especially when working with a computer or a computer model.
lecture at london met on oct 16th 2008
all images sourced from giannibotsford.com




